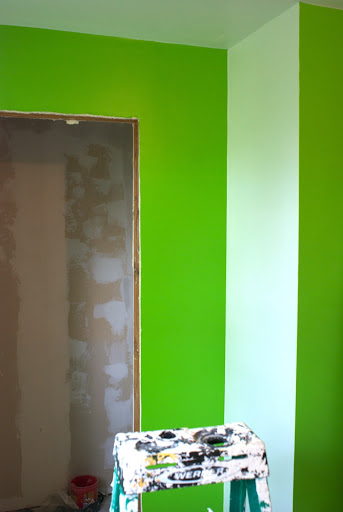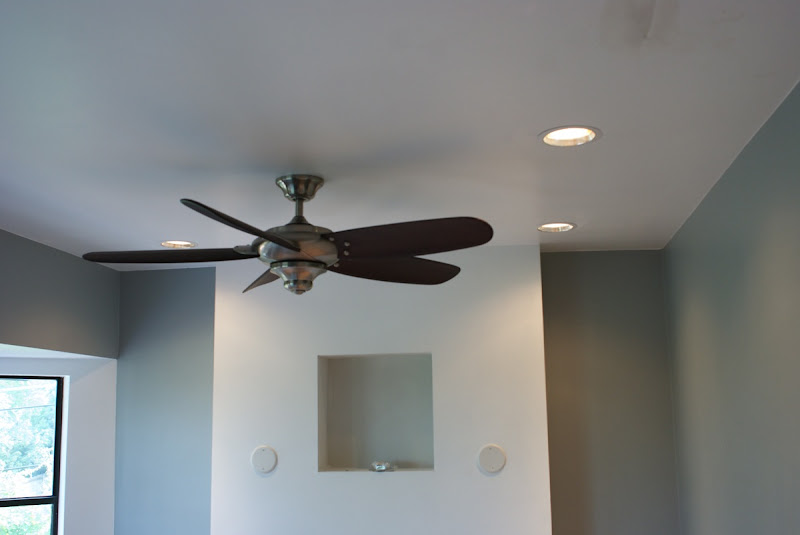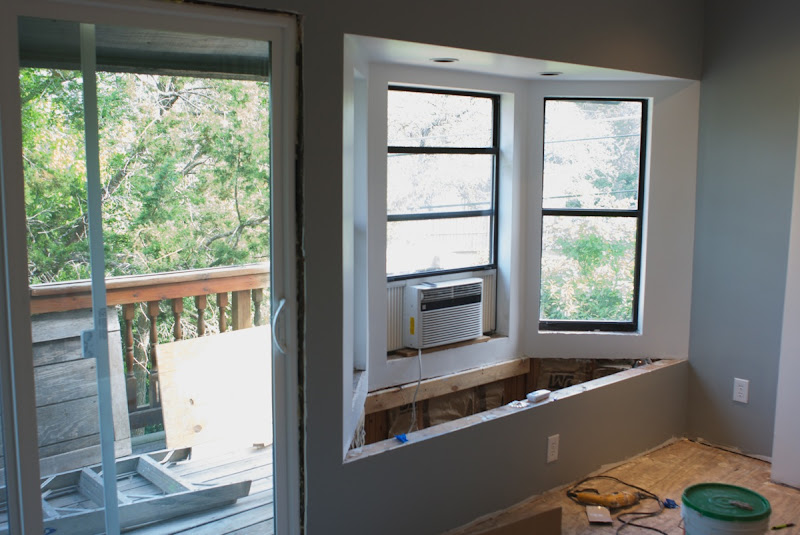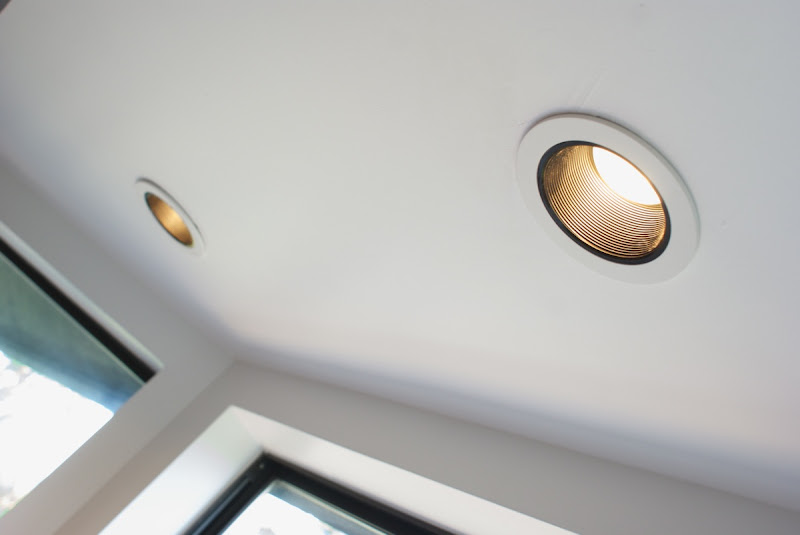Roy G. Biv
So I know this is long overdue but at least we have some pretty stellar news! As the few people who read this blog know, we have been working tediously to finish our second floor. 80+ sheets of drywall and about 12 buckets of compound later, we are pretty much finished minus the closets! We decided to go with a smooth finish and not use spray texture which is usually used to cover up inconsistencies in the finishing or walls. As a result, the finishing process of sanding and touch ups has been incredibly time consuming but we think it will be worth it!
Rebekah’s parents came up a few weeks ago to visit and help us with probably one of the more exciting/fun parts of the renovation thus far. The paint! We used a combo of short knap rollers and quite a bit of tape to create a sleek, modern look. It is all Benjamin Moore Eco-spec which has no VOCs and covers quite well. We went with some bright, punchy colors for the accent walls and two tones of white depending on what colors are used in the rooms. The ceilings are the same sheen and colors as the walls as well, to help everything look nice and clean. Our color theme overall is using primary colors for the downstairs (red, yellow, blue) and secondary colors for the upstairs (orange, green and purple). Yeah, artsy we know ![]() We took the liberty to use some gray on the walls in order to make things a little more rich feeling. I’ll try to give everyone an idea of the purposing of each room as we go along in the pictures.
We took the liberty to use some gray on the walls in order to make things a little more rich feeling. I’ll try to give everyone an idea of the purposing of each room as we go along in the pictures.

This is our office area looking toward the hallway and master door. We plan on bringing the stairs up into this room as well. Eventually we hope to build a bathroom connecting off of this room in order to have a bathroom on the second floor. We already have plans for a few of our photos and artwork that we have been waiting to save so finishing this area cannot come fast enough!

Here is the attic trap door that I made for the crawlspace. I ended up routing out the hinges to make them a little less conspicuous and then rounded out the edges of the door. It will be painted the same color as the ceiling.

This image shows the guest bedroom/project room/den area with its BRIGHT green accent wall. Rebekah thought I was crazy with the color but I’m pretty sure its her favorite one now ![]() The windows will be trimmed on the sil only. The rest of it has been drywalled up to the window and caulked to make it clean looking. We definitely like the look. Notice the unfinished closet that should be done soon.
The windows will be trimmed on the sil only. The rest of it has been drywalled up to the window and caulked to make it clean looking. We definitely like the look. Notice the unfinished closet that should be done soon.

A little bit of fun we had alternating the accent walls with the white. We did a bit of this in the master too (as you will see).

This is one of the can lights in the master bedroom. The trims were a splurge but so worth it. They have a reflective inset that really gives everything a great look .

Our master bedroom! At least part of it. The headboard will actually be a purple wall fabric/paper that should have a lot of pop to it. The two round things you see are actually junction boxes for his/her sconces that we will use instead of table lamps. The headboard actually serves as a chase for the plumbing stack and eventually some AC ducting to the downstairs rooms. The fan is remote controlled which is kinda neat despite being a huge pain to install. Do not try to bypass the remote system if you know what is good for your patience ![]() It will not work.
It will not work.

Here is a shot of our beautiful bay window and eventual window seat. We hope to have our carpenter build the framework for it when everything gets trimmed. So much light in this room, especially in the morning…good thing?

These are the can lights inserted within the bay area. Really helps the area stand out at night.

And for our last image, this is the hallway that will eventually have some sort of floating shelf or book case in the end. Originally it was designed to be the entrance from the stairs but that wasn’t entirely feasible. Lots of photos are planned as a gallery area to really make it a space of its own.
That about sums up where we are as far as the upstairs project. We recently purchased some prefinished bamboo flooring that will look incredible once we get it installed. We are extremely eager to start living upstairs and have part of the house actually finished! After the flooring goes in we’ll have everything trimmed and be ready to go with furniture and window coverings. We should have some new posts very soon so keep a look out. Until next time!
April 26th, 2011 at 10:41 am
The green room is looking great/Please keep up the posts/They’re inspiring.
*I’m scrapping the 1970’s popcorn off our ceilings now. That stuff sucks!
April 26th, 2011 at 1:45 pm
Thanks, man! Yeah that stuff is pretty horrendous to try to fix. Hopefully the ceiling won’t too bad once its all gone so you can just put some sort of thin texture back up there!
April 28th, 2011 at 7:23 am
Thanks for the shout out, sorry we could only stay for the first three coats of orange! Its looking great, a lot further along then when we left.