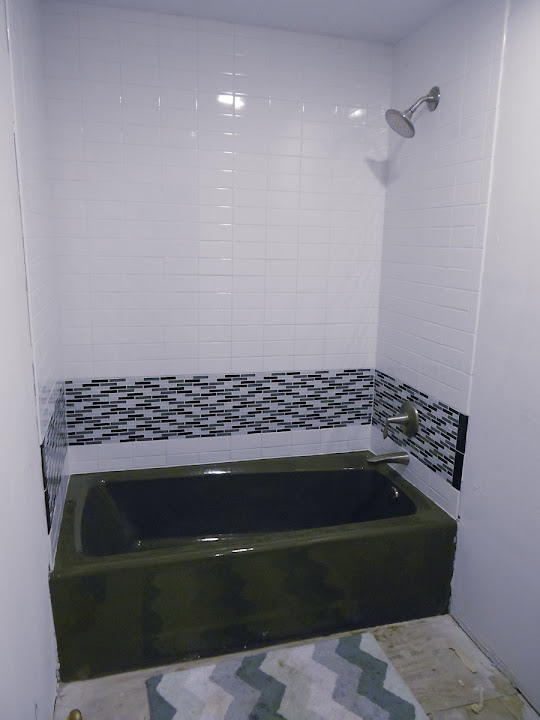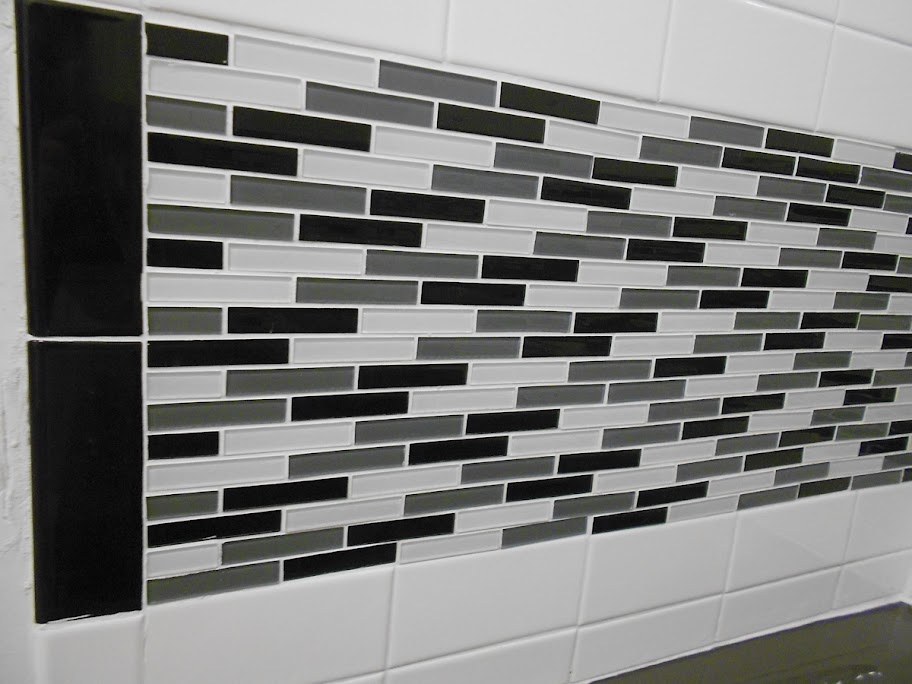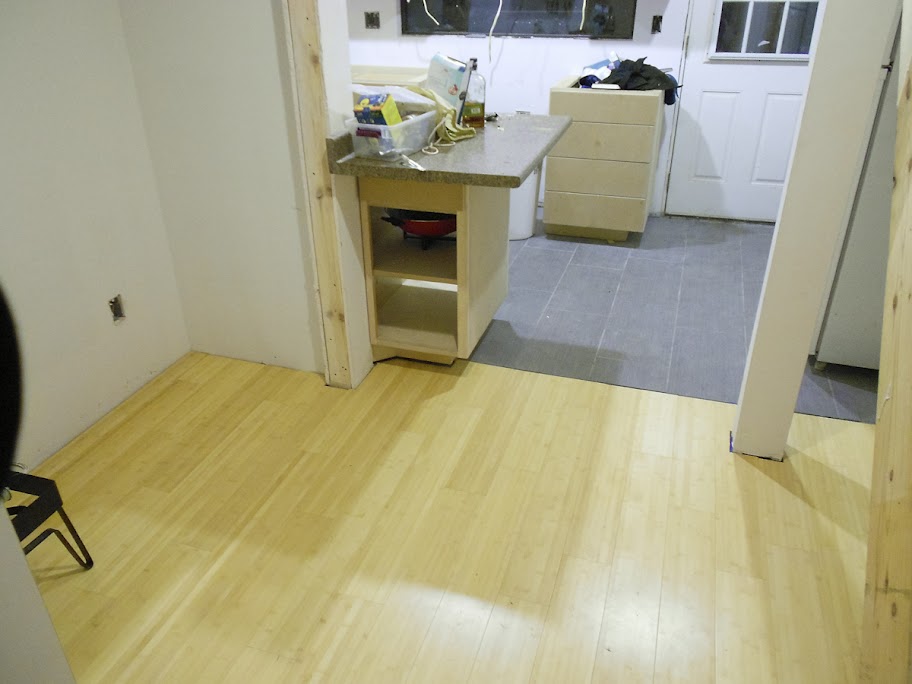Little Blue House Executive Summary
So between all of the construction, jobs, career shifting and trying to still maintain some sort of social life, we have failed at updating the blog again last week. Je regret. However, this just means I will try to give a general recap of our progress to date. There will be a lot of changes (more fun/less stressful ones thankfully) in the next few months so at least everyone will be on the same page!
I believe I left off on our saga describing the bathtub journey complete with time lapse. I also believe I ended up not including the final result! I know, quite mean of me but hey, at least you will get an update sooner than 3 months apart ![]() . The tub itself is a Kohler gray cast iron tub which we loved due to the form, color, and general high quality. I ended up tiling my first shower surround which overall went pretty well. They are 3×6 subway tiles with a glass mosaic band of tile around the middle section to break things up a bit. We love the look but a word of warning, never try to float a thinner tile out to meet the thicker tile’s thickness. Very messy and frustrating to say the least. The step that the tub sits on will be a large format gray tile but we are waiting on a metal bullnose for it. Here are a couple of photos:
. The tub itself is a Kohler gray cast iron tub which we loved due to the form, color, and general high quality. I ended up tiling my first shower surround which overall went pretty well. They are 3×6 subway tiles with a glass mosaic band of tile around the middle section to break things up a bit. We love the look but a word of warning, never try to float a thinner tile out to meet the thicker tile’s thickness. Very messy and frustrating to say the least. The step that the tub sits on will be a large format gray tile but we are waiting on a metal bullnose for it. Here are a couple of photos:

Bathtub alcove with unfinished step! Needs some cleaning up

Close up look at the glass tile band. Overall I really like it.
You will notice there is still a bit of cleaning up to do with the tiles/paint/left over tape from trying to protect things but we are happy with it! We chose to go with some brushed nickel Kohler shower and bath fixtures. They should last a very long time.

Nice and clean! Sorry about the white balance issues we are trying out the new point and shoot.

Rainfall head. So nice!
That is about as far as we have gotten with the bathroom so far minus griding down the concrete to prepare it for tile. I think we are going for a retro-modern feel for everything so we have some mosaic subway tiles for that.
Now, on to the rest of the house. It may be obvious by now but we have sheet rock! We hired the downstairs portion of this work due to a lack of time and energy. It took us 4 months worth of weekends to drywall, tape, float, sand and prime everything. 90 sheets of 5/8″ is a bit much for us to attempt again! That being said it was very nice having the pros do everything. They did a great job and will be back for final skim coats right before painting. Also, we have the wood flooring, kitchen tile and kitchen cabinets in! I tell ya, its really coming along.

Floors and walls! This is the living room. The flooring is a light bamboo engineered floor which we love.

The media center will go between those two round sconce boxes on the wall.

The wide closet to the left is our pantry. The area with the gray tile is the kitchen space. The stairway to upstairs is to the right.

Kitchen cabinets! They will be painted a high gloss red and have butcher block countertops.

Our nice Ikea find! Very solid kitchen faucet.
So there you have it. Our progress in a nutshell. In the next couple of weeks we will be getting a bathroom door, trim installed, painting, kitchen counters and the final bits of tile completed. We plan on keeping a laundry sink in the bathroom until after the refi where we can choose something a bit more permanent to keep our costs reasonable. We are very excited to have a real, functional house soon!
January 25th, 2012 at 12:42 am
The bamboo floor looks great
January 25th, 2012 at 8:01 am
Thanks! It really helps expand the spaces visually.
January 25th, 2012 at 9:17 am
Its really looking great!