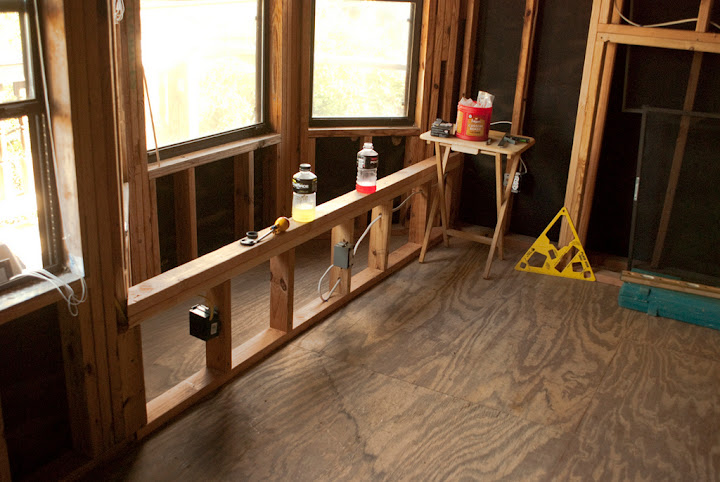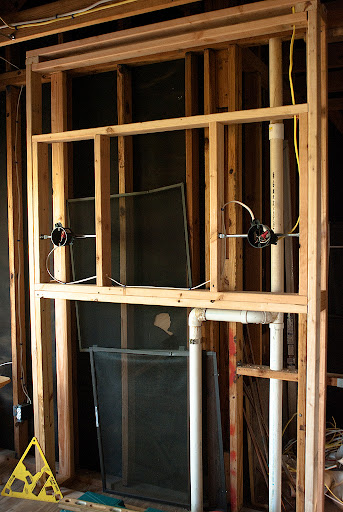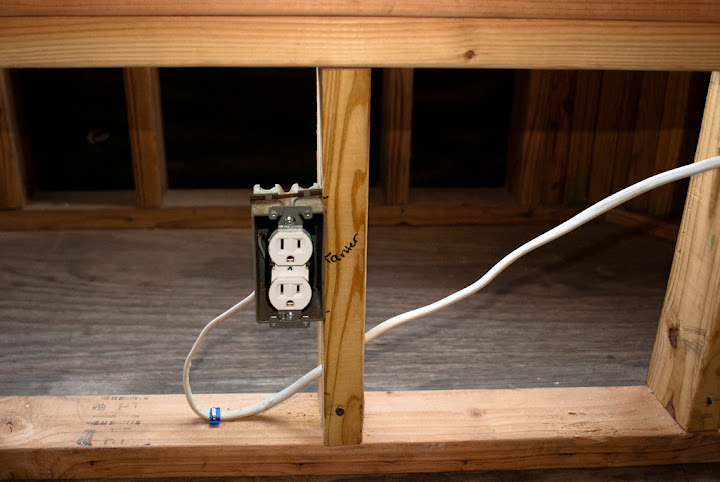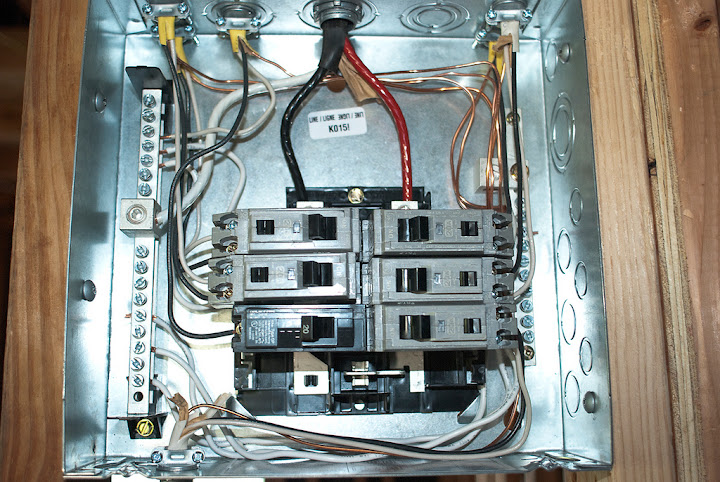Electricity!
Hi all! So our latest house building adventure has been the electricity in the upstairs. Here is where we started from: the house has electricity on the bottom floor, with 1 panel, Kellan has added some lights and receptacles (the plugs) to the bathroom, however… there was absolutely no electrical connections for the upstairs. Really, the upstairs only had the studs up for three bedrooms, a small hallway, and two closets. Before we even began the electrical work we built the third closet, a window seat for the master that is going to be absolutely spectacular, and the headboard for the master bedroom.  In this picture, the bay was already built, but we added the section of that crosses straight across for the window seat.
In this picture, the bay was already built, but we added the section of that crosses straight across for the window seat.  This is the future headboard! It is slightly wider than the width of the bed. It is wired for sconces on both sides on the headboards. We’re gonna do some sort of stain glass arches, but we’re trying to make those as well. We had to do all the framing first since we have to run all the wires through those boards, it would be hard to return to it later and add it all in.
This is the future headboard! It is slightly wider than the width of the bed. It is wired for sconces on both sides on the headboards. We’re gonna do some sort of stain glass arches, but we’re trying to make those as well. We had to do all the framing first since we have to run all the wires through those boards, it would be hard to return to it later and add it all in.
Anyway! We got onto the electrical work as soon as we finished those small (haha) projects. Well, I was watching Kellan have a go at the lights in the hallway and I said to myself, “I’m bored! I’m gonna learn how to wire the plugs!” So, I grabbed the wiring book Kellan had, read up on it, and in the next 30 minutes I had all 17 receptacles ready to go! Not quite… but, it really was not hard. Kellan helped me with the first couple, but I had a blast wiring all of them! Here is my first plug!!  The hardest part was actually getting the Romex (wire) to the receptacles, its really tightly wound in spirals, so its hard to get it through the all the studs. After that, all that wiring plugs involves is stripping the romex, figuring out which wire in the hot, the ground, and the neutral, and then hooking those wires up to the correct screw on the back of the plug. Thats the basics anyway!
The hardest part was actually getting the Romex (wire) to the receptacles, its really tightly wound in spirals, so its hard to get it through the all the studs. After that, all that wiring plugs involves is stripping the romex, figuring out which wire in the hot, the ground, and the neutral, and then hooking those wires up to the correct screw on the back of the plug. Thats the basics anyway!
As much as I slaved away, Kellan REALLY got after it. To make it all work, he had to put a subpanel in the hallway t0 meet code for the electricity. The crazy subpanel:  We have 5 breakers for the upstairs. I don’t remember exactly what we combined with which breaker, but Kellan kept all that straight as well as all the stuff he wired! All 3 closets have just a regular light bulb and the 2 spares rooms have are wired for a fan/light combination, which actually require wire slightly different than everything else we used. Other than that, all the other lights are can lights, or recessed lights. Kellan wired 5 can lights for the master ceiling, 2 can lights for the window seat, and 2 can lights for hallway. The can lights:
We have 5 breakers for the upstairs. I don’t remember exactly what we combined with which breaker, but Kellan kept all that straight as well as all the stuff he wired! All 3 closets have just a regular light bulb and the 2 spares rooms have are wired for a fan/light combination, which actually require wire slightly different than everything else we used. Other than that, all the other lights are can lights, or recessed lights. Kellan wired 5 can lights for the master ceiling, 2 can lights for the window seat, and 2 can lights for hallway. The can lights:  The fan and the lights in the master are on dimmers and the 2 lights in the hallway are on a three-way switch. Pretty complicated stuff considering me! The three-way switch in the hallway looked the most complicated, but Kell got it!
The fan and the lights in the master are on dimmers and the 2 lights in the hallway are on a three-way switch. Pretty complicated stuff considering me! The three-way switch in the hallway looked the most complicated, but Kell got it!
Well, we got to the point where all the wires were joined to the breaker and the subpanel was joined to the main panel. SO! Kellan ran upstairs (with the fire extinguisher!) while I stayed downstairs to flip the breaker for the subpanel. I gave him a good countdown, and flipped the breaker, and WOOHOO! That fire extinguisher wasn’t necessary, thank goodness! I joined Kellan upstairs and got to see lots of pretty lights on! The ONLY problem we had was the three-way switch, which is a really complicated one so we were slightly worried. Thankfully, it only required pulling out a switch and tightening some screws. WOOHOO for real. It was really exciting, and definitely a big accomplishment.