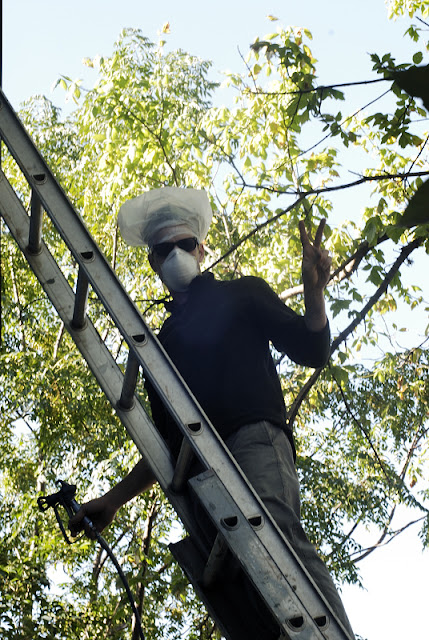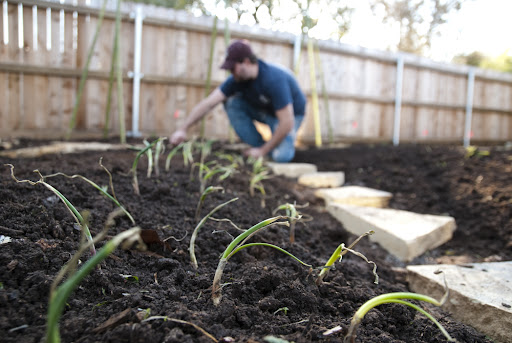Instead of trying to describe the epically sinusoidal nature of the changes that have occurred in regards to the little blue house, it may be more effective to communicate them using photographs taken at various stages in its development. With the help of some great friends and family (Tim, Nic, Heidi, Beth, Ron, Hussain, Ross Vincent, AJ), we have been able to make quite a few improvements thus far. From both Rebekah and myself, we gratefully thank everyone for the terrific amounts of support!
So far we have been able to:
• Install thermal insulation on the first floor
• Re-frame the first and second floor to create a better overall floor plan.
• Re-route wiring and plumbing to fit new layout
• Add new outlets and lighting to the bathroom and kitchen
• Put gypsum board up in various places
• Paint and repair the exterior of the house
• Replace the metal roof
• Clean up large amounts of brush and overgrown shrubs (talk about epic undertakings…)
• Plant multiple vegetable gardens
• Add a decomposed granite driveway
• Install trellises for espalier trees
• Start a Top-bar beehive
• Create a budget and development plan
• Design the future construction phases of our home!
Here are a few photos we have taken along the way:

New header to create a more open floor plan

Nic hard at work "smurfing" the Little Blue House

Tim throwing a duece

New sheetrock, light cans, and pendant boxes

Planting onions in the new expanded garden.

The bees have almost fully built this comb to fit the hive. Awesome!

Kellan and Heidi working on the new roof.
While the improvements and developments of the Little Blue House are quite numerous and have made a lot of difference, we DEFINITELY have a long way to go before we can rest!
Some of those current and future projects include:
• Re-framing the master bedroom to create closets and a built in headboard and window seat
• Adding proper junction boxes, light boxes etc. and recessed lighting to the upstairs
• Putting sheetrock, insulation, and mass-loaded vinyl onto the upstairs walls.
• Adding a large set of french doors in the master bedroom
• Installing solid core doors for the closet and master bedroom door
• Framing and building the living room with a gas fireplace, built in storage/entertainment center (2011 budget permitting)
• Finishing the upstairs minus flooring (2011 budget permitting)
• Rebuilding the kitchen, adding built in wall ovens (double), tankless water heaters, concrete counters etc.
• Rebuilding and finishing out the downstairs bathroom
• Adding flooring
• Not to mention anything outside

As you can see we definitely have our work cut out for us but we are both VERY excited that we have this opportunity to LITERALLY build our house together. We know that when everything has been finished it will be nearly exactly what we want, and will know that it was built with care and attention. Please check back with us to see updates, new plans, and to see how our garden and bee experiments are doing!
Thanks and best wishes from both of us at the Little Blue House!



